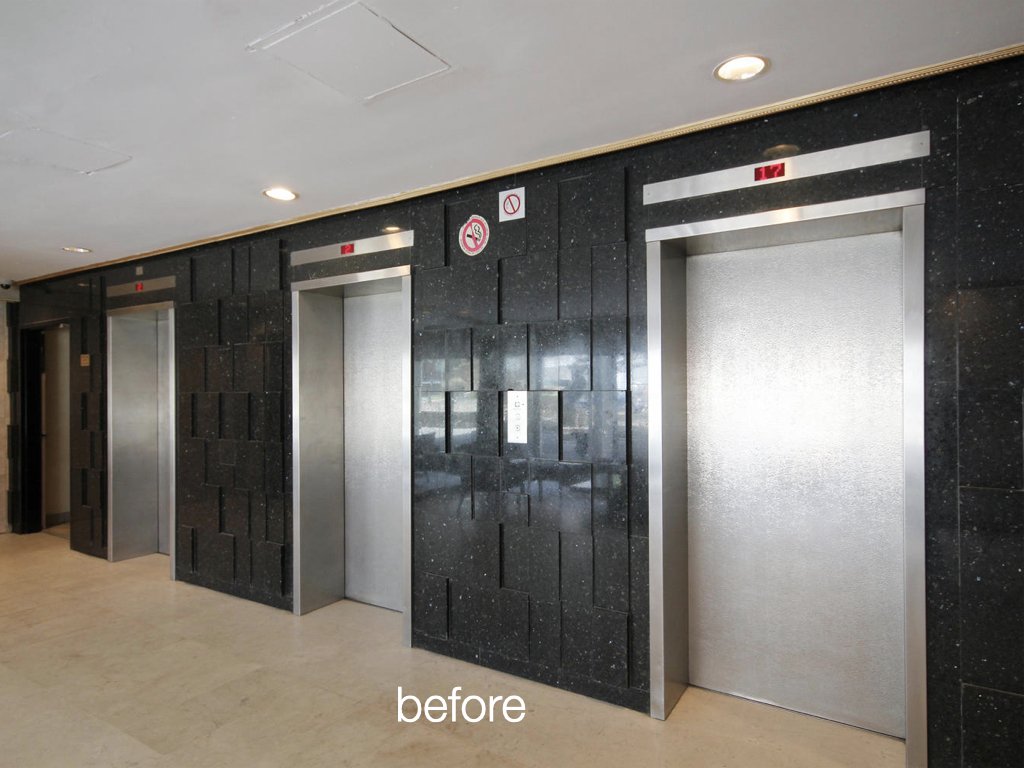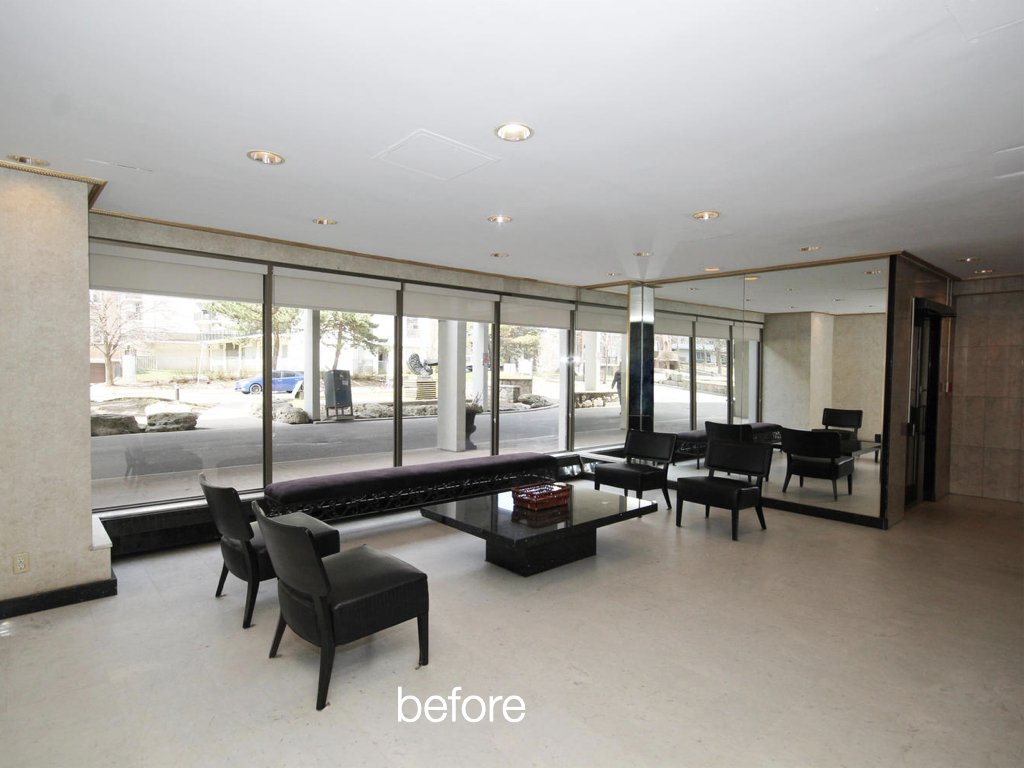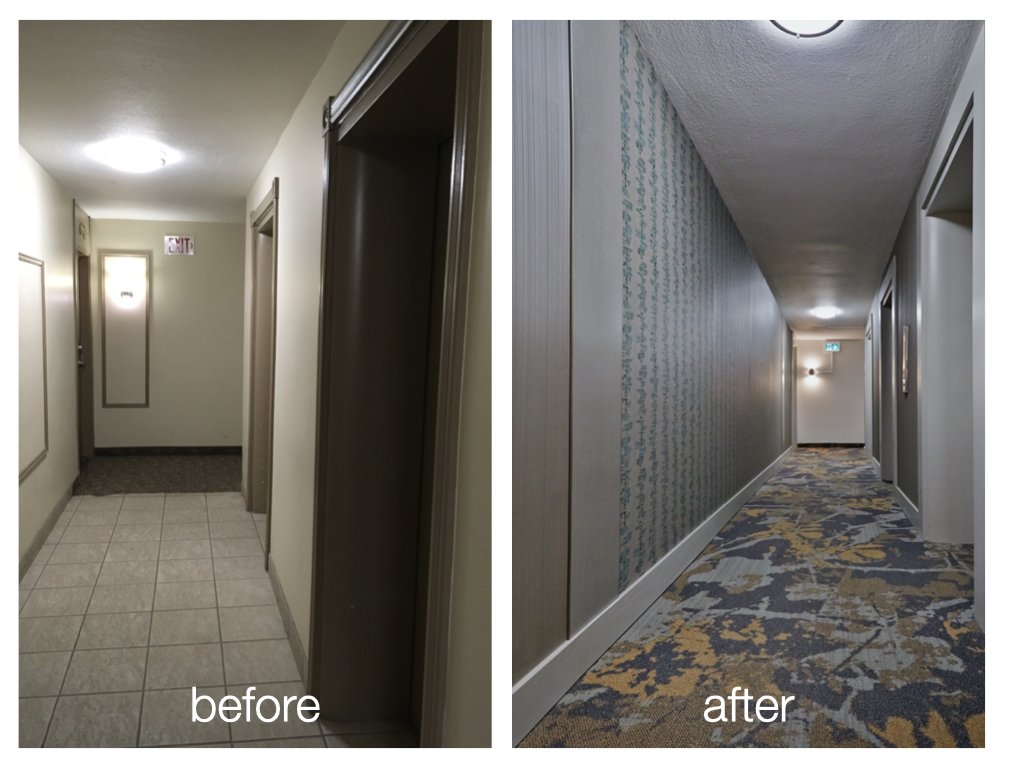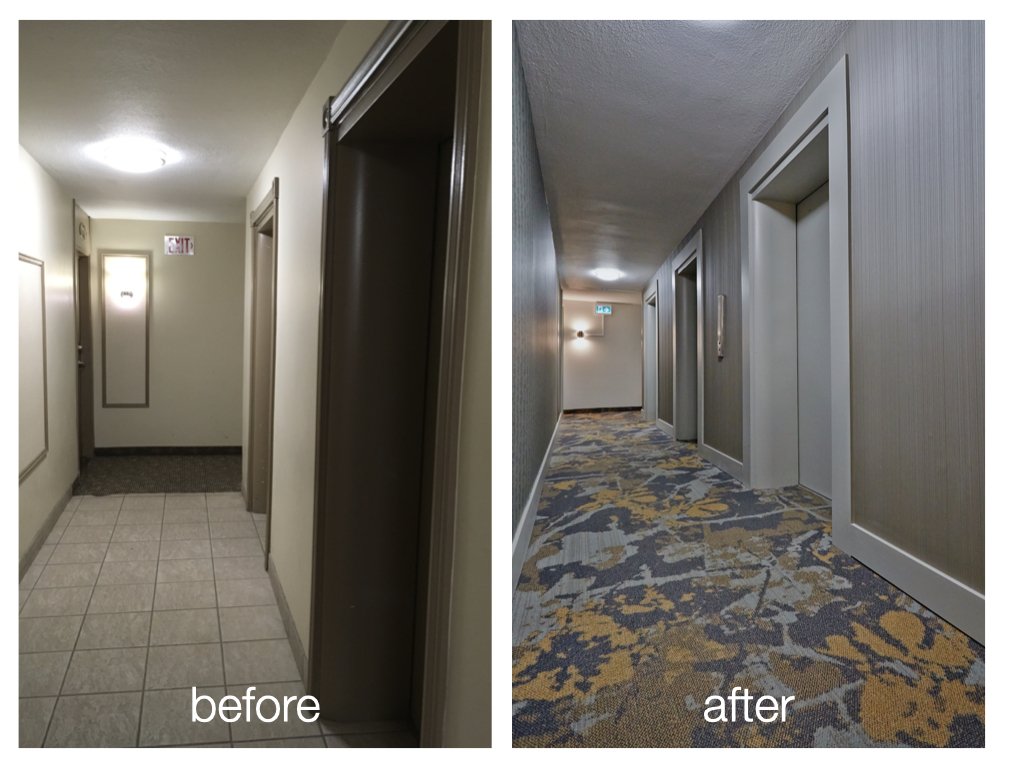1
2
3
4
5
6
7
8
9
10
11
12
13
14
15
16
17

















Lobby after
Lobby seating area and accent feature after
Lobby elevator wall after
Reception after
Reception after
Typical corridor, after
Property management offices, after
Property management offices, after
Party room kitchenette add-on
Party room washroom add-on